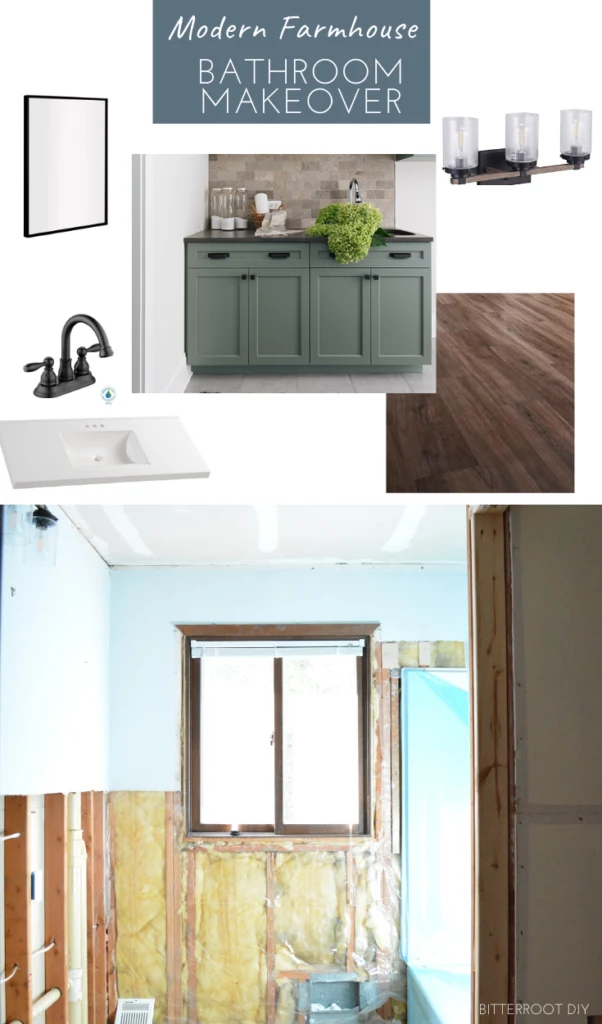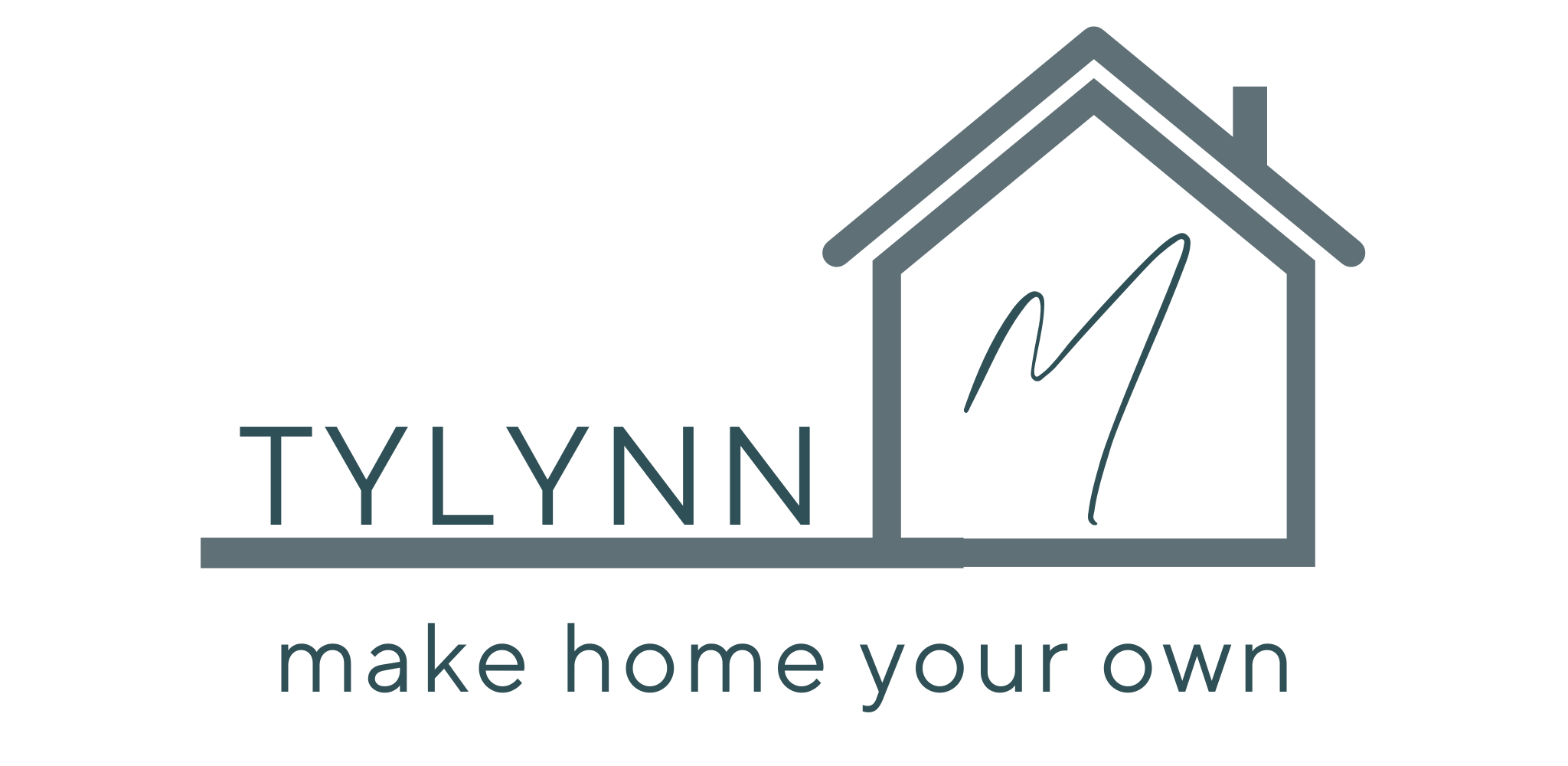Check out the behind the scenes and get a little sneak peak into the plan for our latest project – a DIY modern farmhouse bathroom.
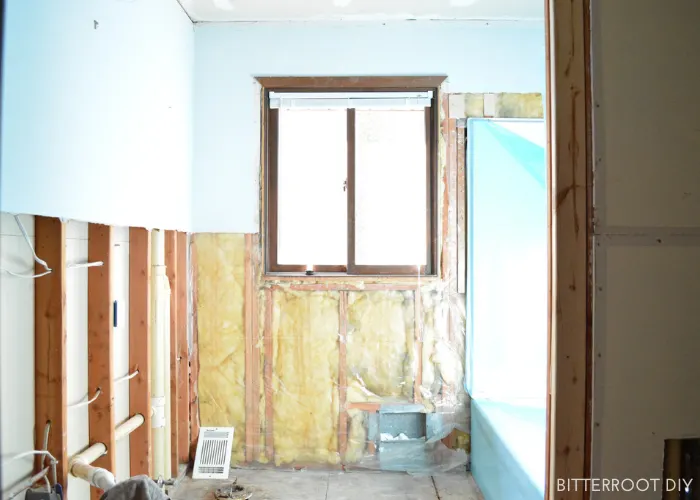
This post may contain affiliate links. If you make a purchase from one of the links, I may make a small commission at NO EXTRA COST to you. This helps keep the tutorials and plans free here at Bitterroot DIY. Thank you for your support! See my full disclosure here.
If you follow along over on Instagram, you know we’ve been DEEP in a bathroom renovation the last few weeks. It’s definitely been the most challenging renovation we’ve tackled so far, but I’ve been waiting to tear the bathroom out and redo it from the day we moved in. So, for the most part, I’m just crazy excited that we finally did it! There have been some seriously LONG nights, LOTS of problem-solving, and a TON of learning along the way – as with any good project – but it’s coming along! I think we’ll have the whole thing wrapped up soon. Then it’ll be time to relax and enjoy the Christmas season!
But, before we get there, let’s take a look at where it all began. To start things off, this is the ONLY bathroom in our house … granted, there is a toilet in the basement. But it’s literally just a toilet plopped down in the middle of an unfinished corner of a creepy dungeon.
No joke … this is it …
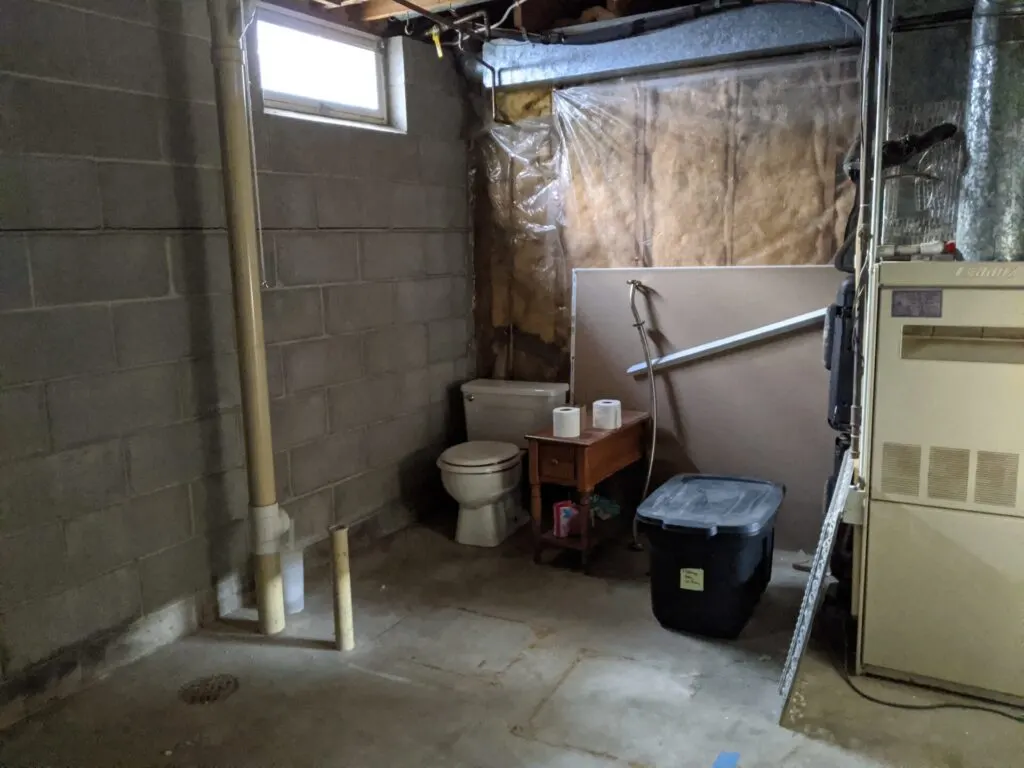
Between the dungeon toilet, kitchen sink, and going to family’s to shower, we’ve had access to all the essentials. But I don’t know anyone who really wants to spend too many weeks having to brush their teeth in the kitchen sink and travel to take showers.
So when we started this project we were ALL IN … as in work-straight-through-until-this-is-done-no-matter-what-happens sort of all in.
And that’s exactly what we’ve been doing for 3 weeks.
But we FINALLY got all the essentials back up and running, and there’s time to breathe again (and time to put this post together)!
So, without further adieu, here’s a look back at where we started:
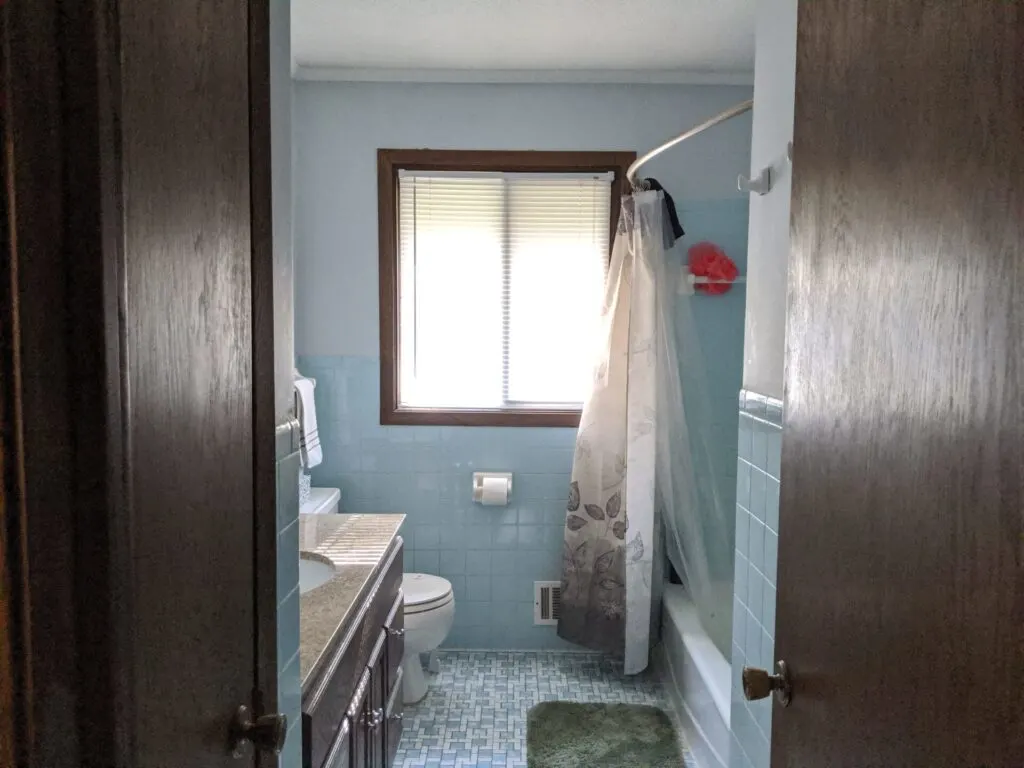
I’m not sure if that was just the style for a while or what, but I’ve seen almost the exact same floor and wall tile in SO MANY bathrooms, just different colors – pink, green, navy blue, white, you name it! But how ’bout that baby blue, huh!?
Super stylish.
Here’s a view from the exact opposite direction:
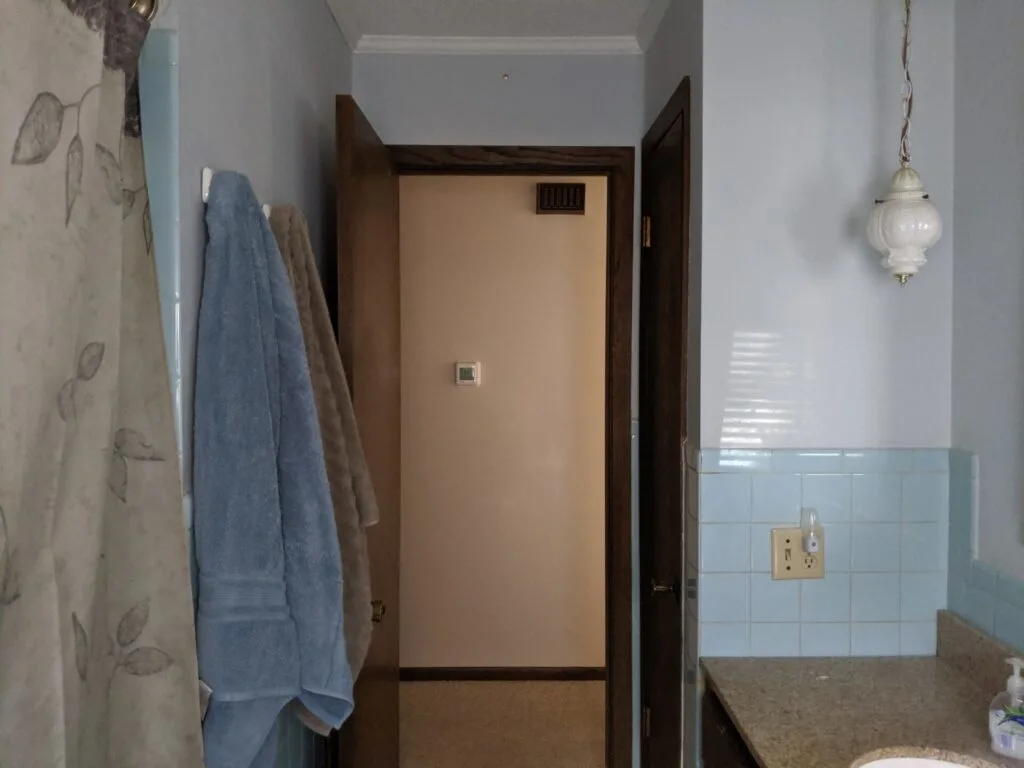
All the essentials still functioned, but things were definitely starting to break down – a few leaks here and there, cracked grout along the side of the shower tile where water had started to get through into the wall, the smallest closet in the history of bathroom closets (it doesn’t look too bad from the outside, but the main HVAC vent for the house runs through it and takes up about half that space). Sometimes the door would randomly lock when we closed it and we just had to yank and twist the handle around until it finally unlocked. Every time we turned the shower water on, the handle cover fell off. Sometimes the pipe to the toilet leaked, sometimes it was fine. You know, normal old-bathroom things.
But I think my two FAVORITE things were the light above the vanity:
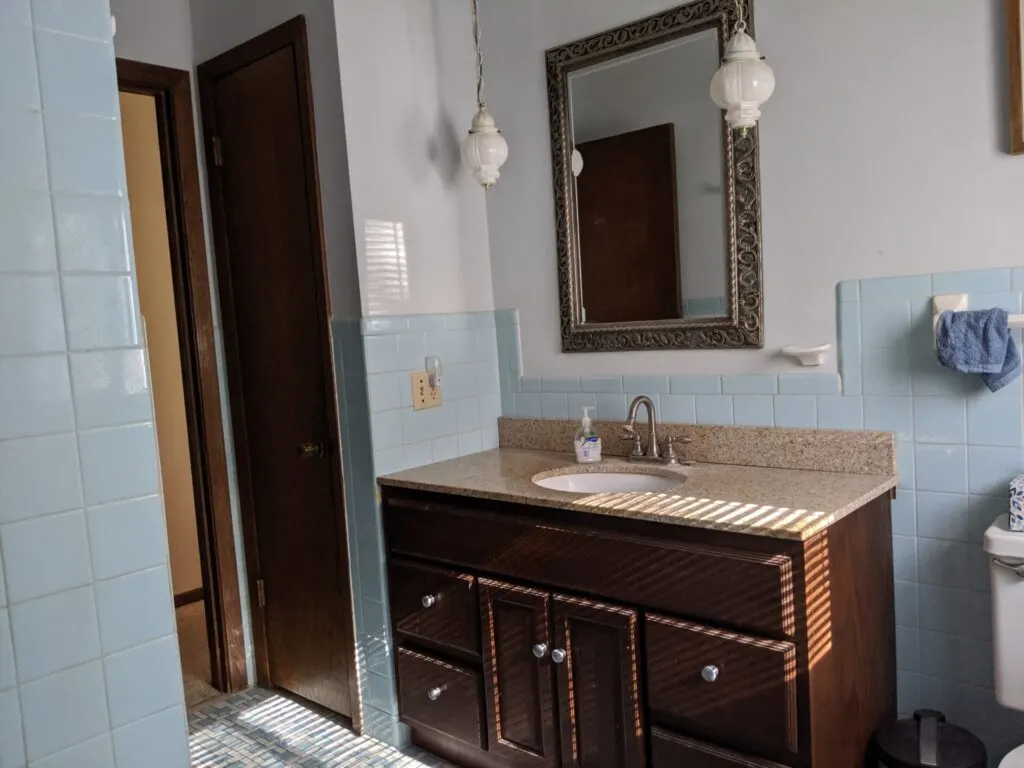
I don’t think it quite qualified as the “cool vintage” that’s so popular nowadays …
And the old tub that the previous owners partially re-caulked with black caulk:
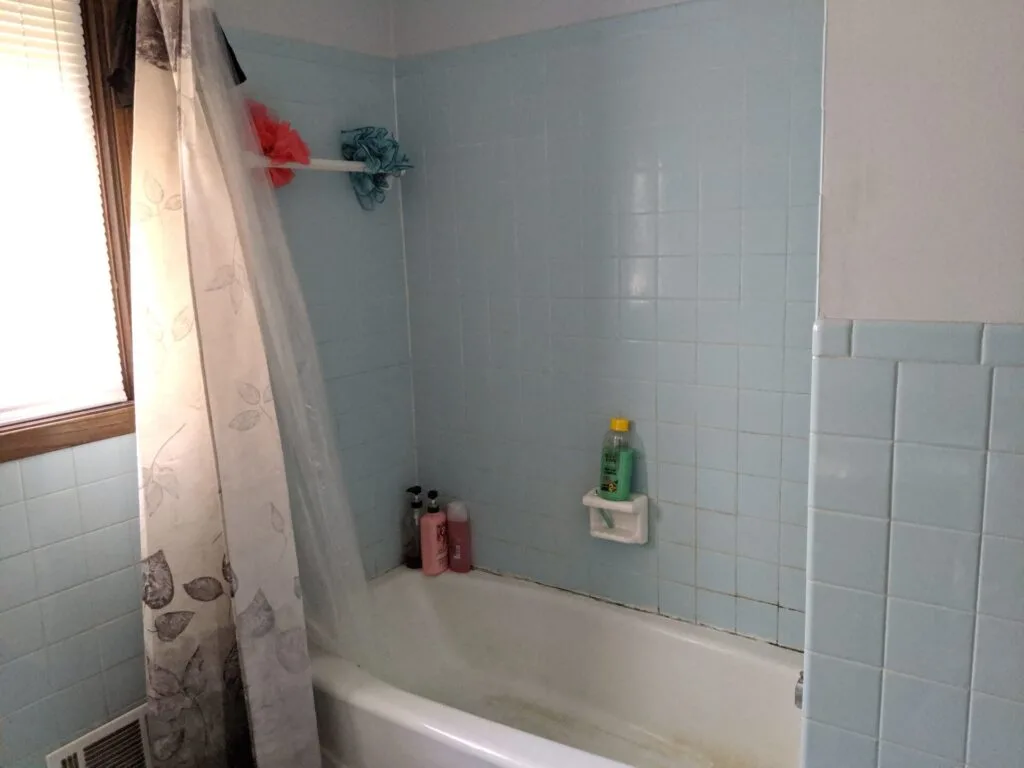
Is it mold? Is it caulk?
No one’s exactly sure.
But I do know that I scrubbed & bleached and scrubbed & bleached and scrubbed & bleached some more and nothing changed. Plus, there was a tube of black caulk in the basement. So I’m going with black caulk …
And, yes, I’m slightly embarrassed that the whole internet now knows what our tub and shower looked like for the past 2 years.
Regardless, I was pretty stoked to take the sledgehammer to it a few weeks ago!
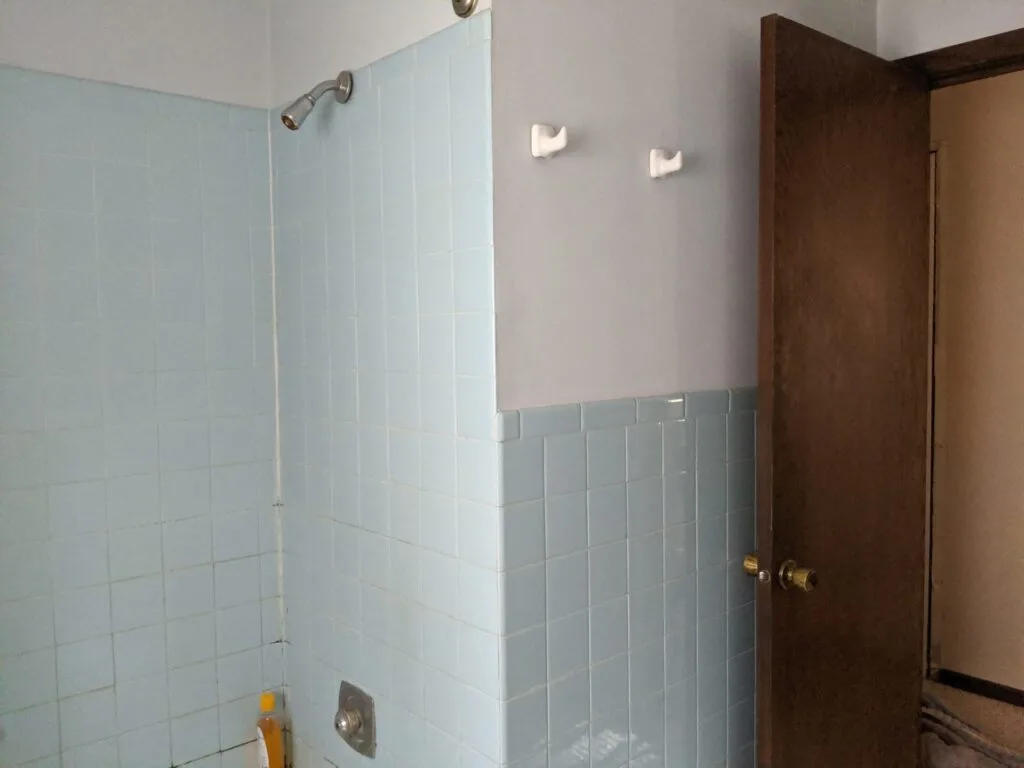
Which brings me to …
THE PLAN:
The first order of business was a full demo. We thought about trying to salvage some of the existing stuff but, in the end, decided it was best to start fresh. We’ve been planning this renovation since we bought the house and have been saving up for it, so we felt comfortable doing a full remodel rather than temporary fixes.
I started by taking out that old small closet at the entrance:
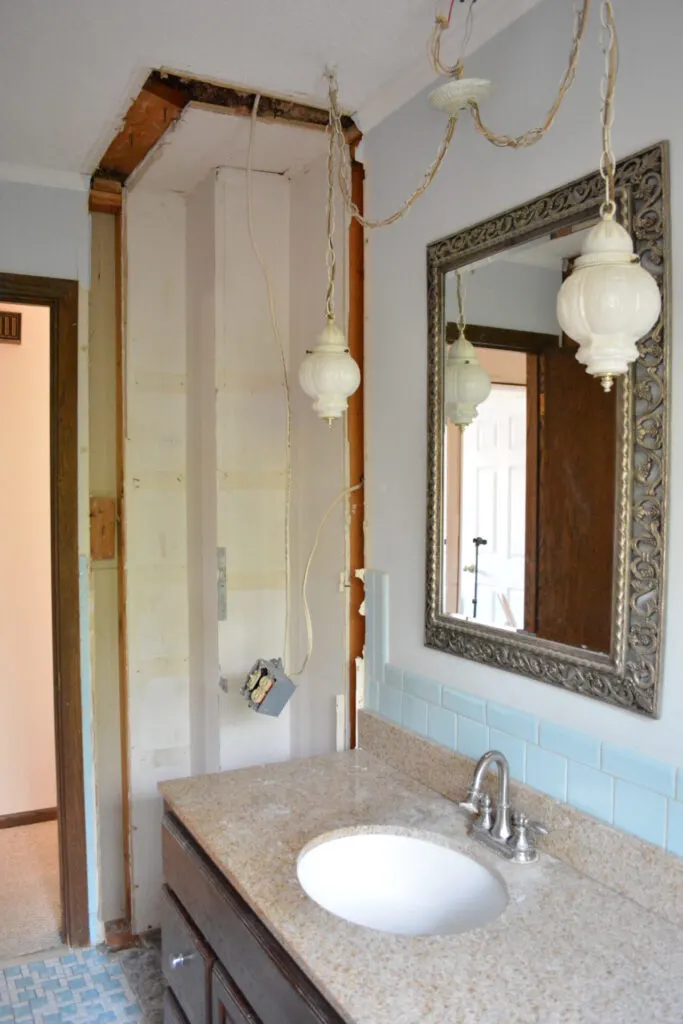
See how much space that HVAC vent takes up?! It didn’t leave much room for storage in the closet.
Next up I opened up the wall behind the shower. This part of the remodel has actually been in the works since I re-did our daughter’s room. One of the main parts of that project was adding a new closet and closing up the existing one. I built the new closet right next to the original, but extending into the room. The original closet didn’t take up any floor space in her room and extended into the bathroom in the adjoining wall. It’s a little hard to explain but here’s a few photos to clarify.
Daughter’s room before the makeover:
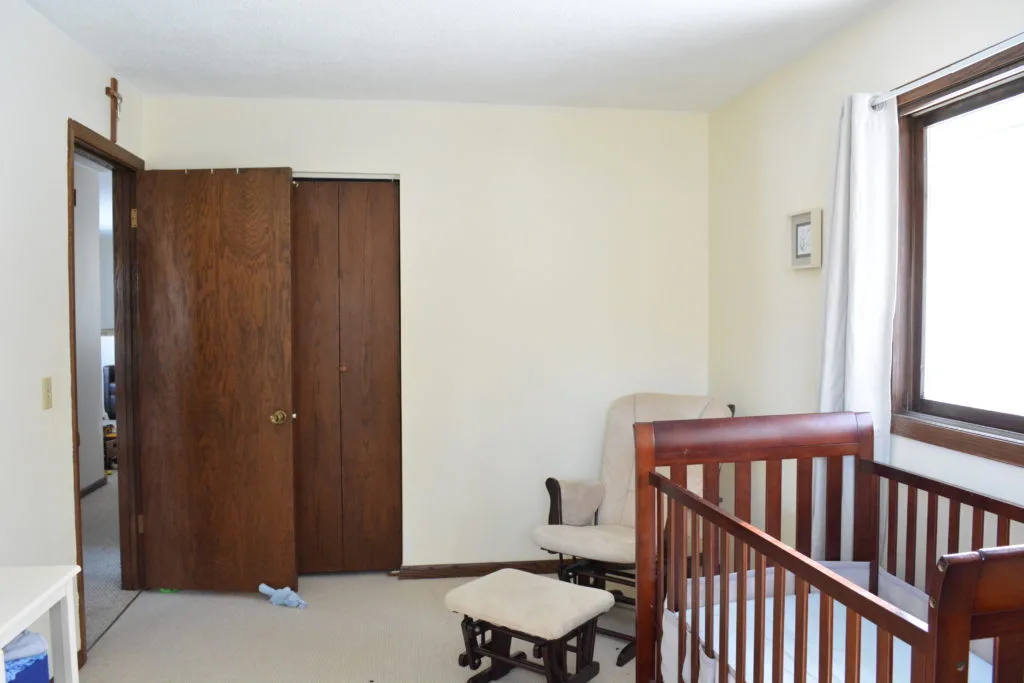
The bathroom is on the other side of that wall. See the closet behind the open door?
I added the new closet just next to the original one and closed up the wall where the original closet was:
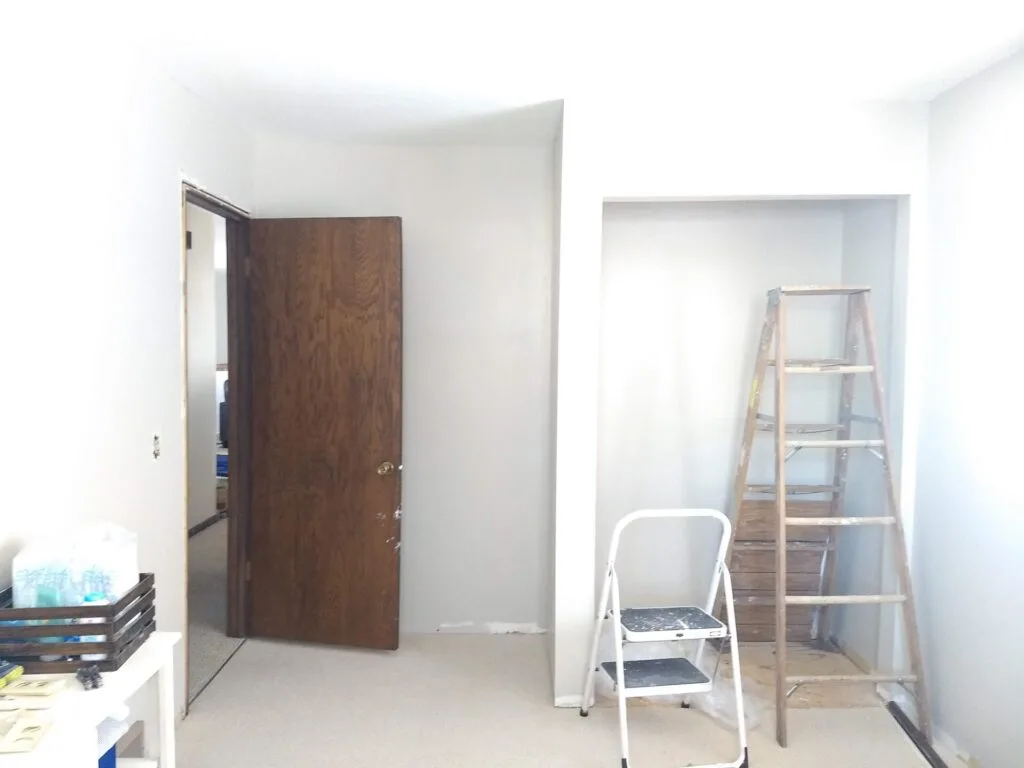
That’s a terrible photo, but I think it helps???
So the new closet extends into the room, but that old closet space was still back there behind the wall.
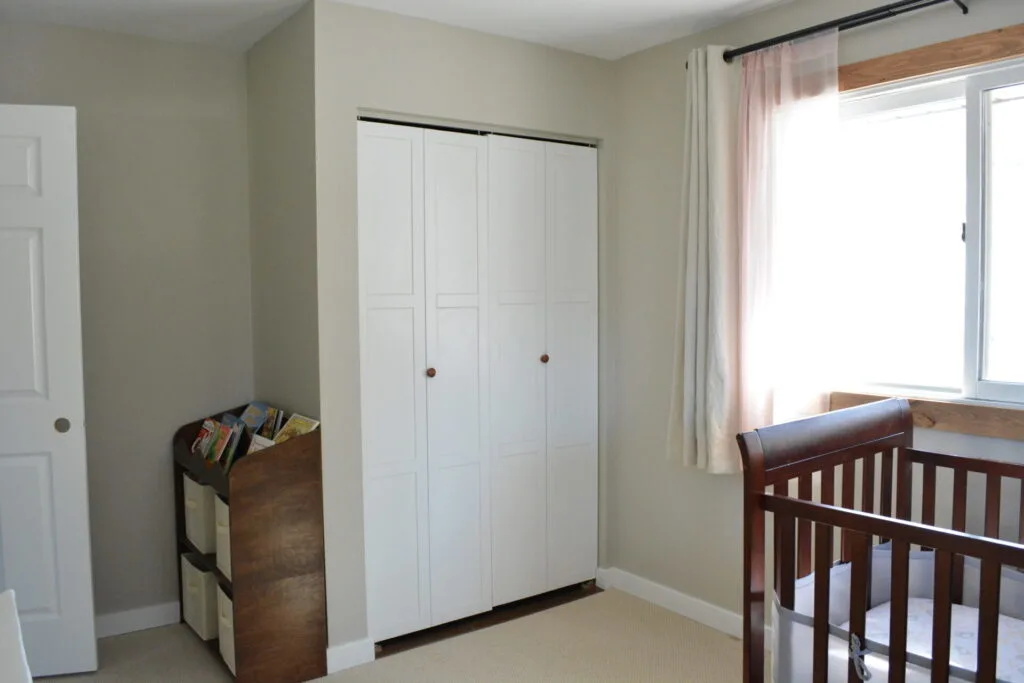
Looking from the other side of the wall in the bathroom, the back of the shower is the back of that old closet:
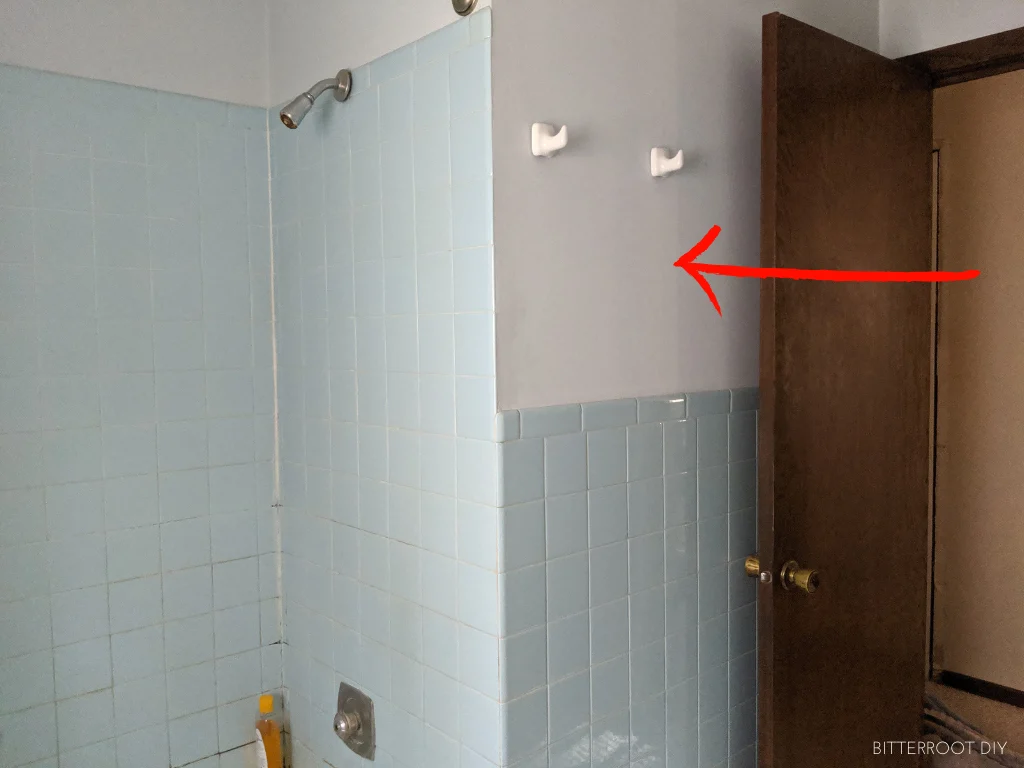
So I took that wall down and BAM – brand new BIG bathroom closet!
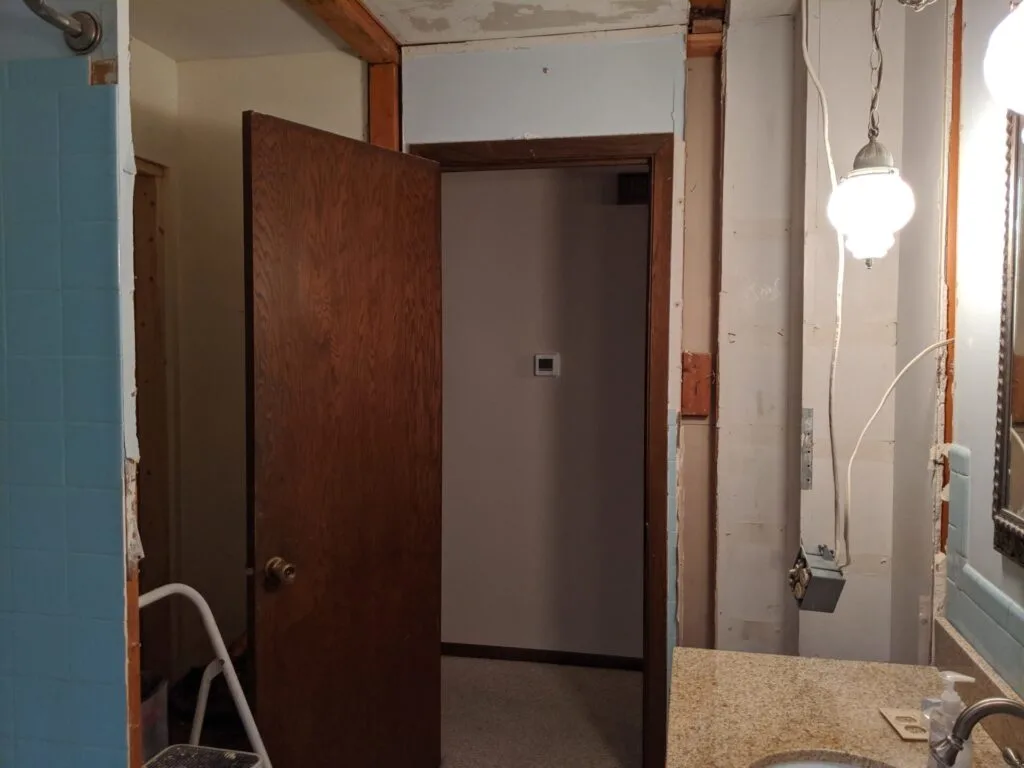
Looking into the bathroom:
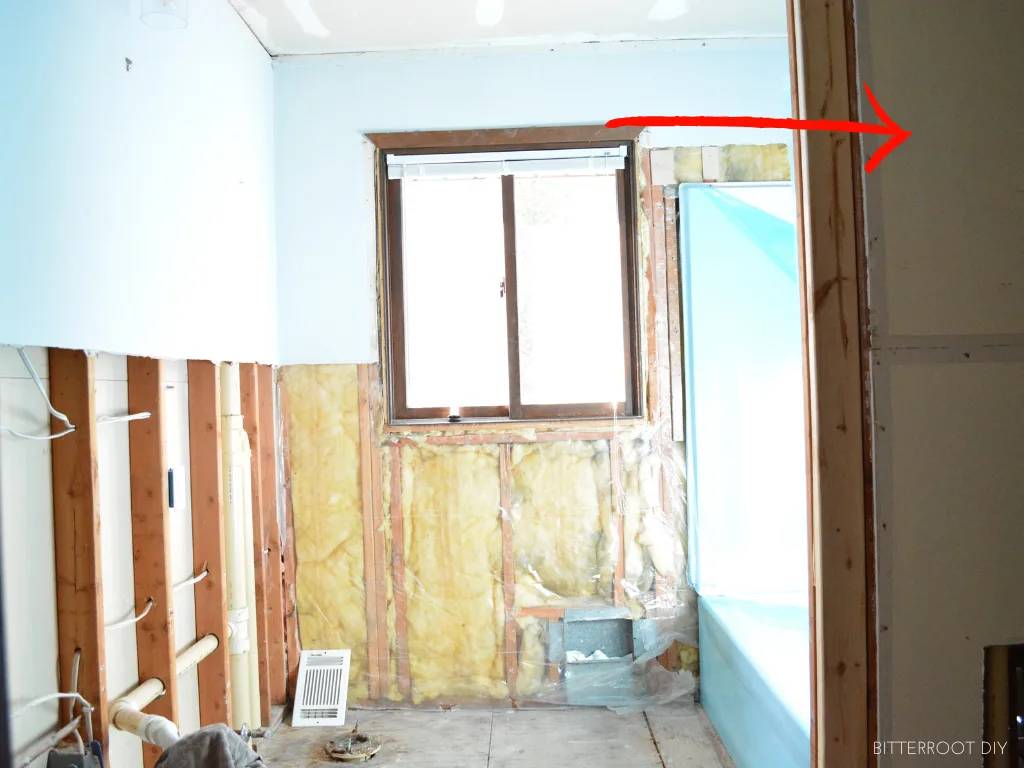
I scraped the old ceiling texture during closet demo as well. This is the second-to-last popcorn ceiling in the entire house – ALMOST DONE with them!
Once I finished with the closets and we could see the new footprint for the room, Joseph and I tackled the tile.
We started by chipping out the old floor tile and taking out all the drywall that had tile on it.
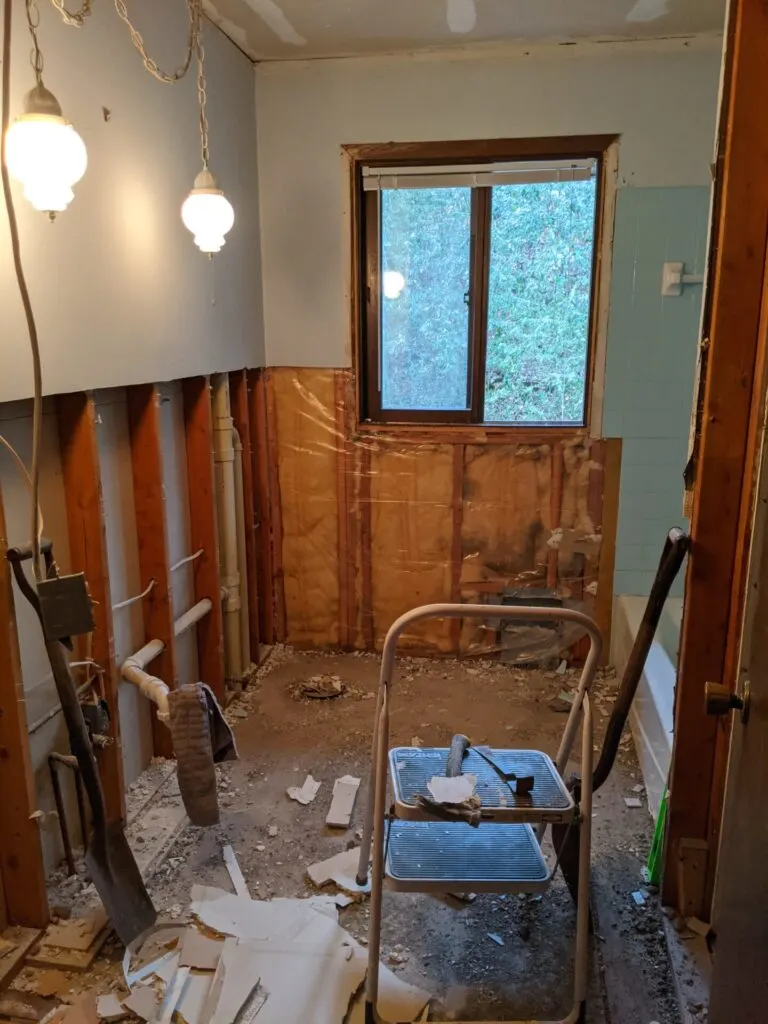
You can chip old tile off walls, but it usually damages the drywall behind it or leaves all the glue/mortar residue and you have to take the drywall out anyways. We just skipped that whole fiasco and cut the drywall out altogether.
The floor tile surprisingly came out fairly easily. There are a variety of ways to lay floor tile, so it depends what the builders did in your space, but this floor was laid on tar paper with a wire mesh and two layers of mortar. We used hammers and chisels and simply chipped it out – definitely labor intensive, but it could’ve been much worse! We chose not to rent a demo hammer, but that’s another option if you have to demo tile and don’t want to go the hammer and chisel route.
We removed all the shower tile as well, but it was the last to go down (it’s still intact in the above photo). That was a JOB, let me tell you. Who knew they used to build showers like a bomb shelter … the tile was set in a thick bed of mortar, poured over the nastiest metal mesh I’ve ever seen. I totally forgot to take a photo of it, but that stuff was no joke. And it was nailed to every single stud with approximately 15 million nails per stud. It took just as long to demo the shower as it did the entire rest of the bathroom … but we got ‘er done!
And here she is after complete demo and a LOT of cleanup:
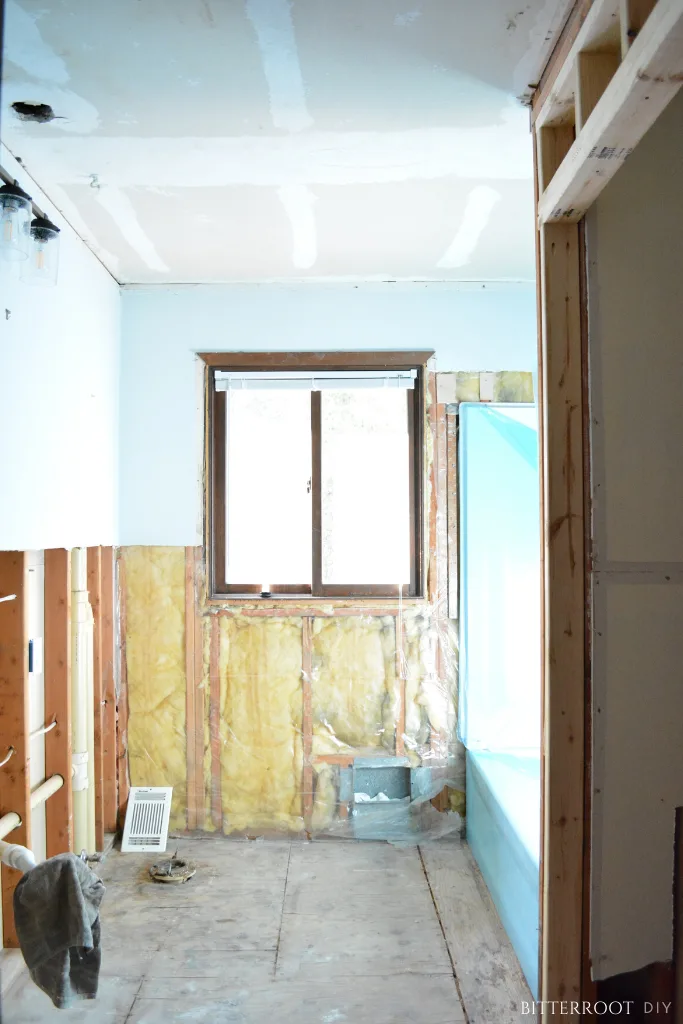
Now that I look closely at that photo, we had already installed the new tub and surround. But that’s pretty much where we started after demo day!
Here’s a quick snapshot of my vision for the space:
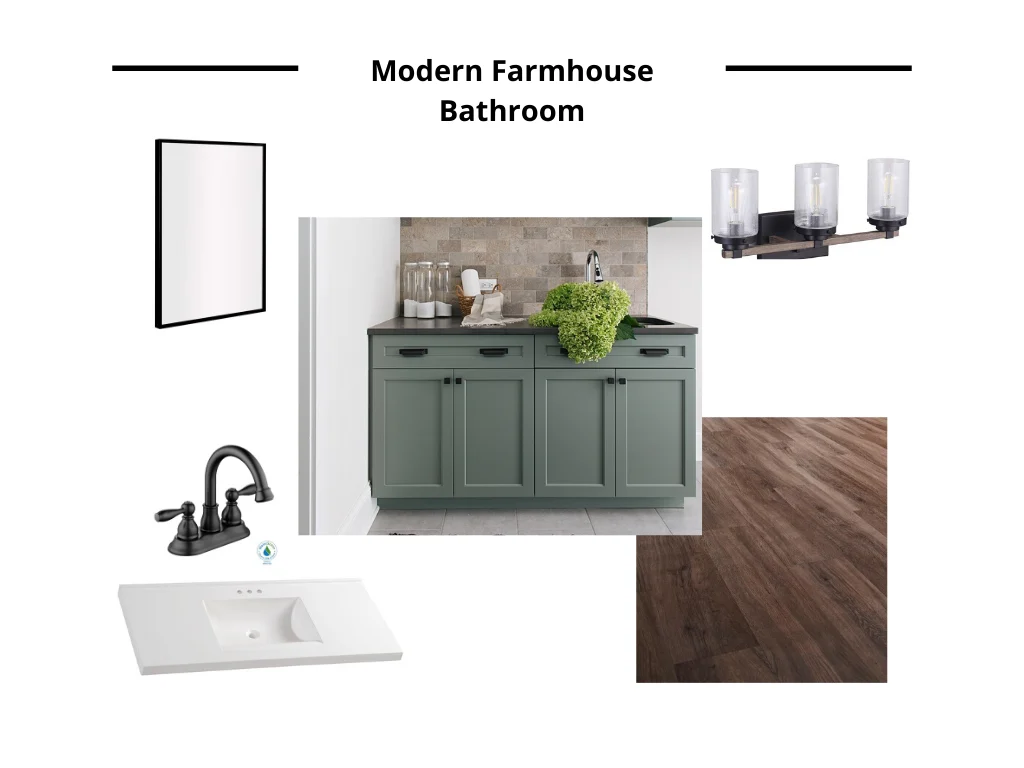
I’m pretty new to creating design boards, but they definitely help maintain a consistent “flow” through the whole design! I’m going for a modern farmhouse bathroom vibe – clean and simple. Fingers crossed that it turns out!
I’ll leave you with that for now. Come back this weekend for the final reveal and a TON of tutorials for each piece of the new bathroom! I CAN’T WAIT to show you!
UPDATE: The final reveal is LIVE!
And if you don’t already follow along on Instagram, definitely head over to check it out and stay up to date on all the latest projects! I’ve been showing this whole project in real-time over there and it’s SO MUCH FUN to hear from you all!

Thanks for stopping by!
For more project ideas, you can find me on Pinterest. And to stay up to date with the latest shenanigans, follow me on Instagram.
