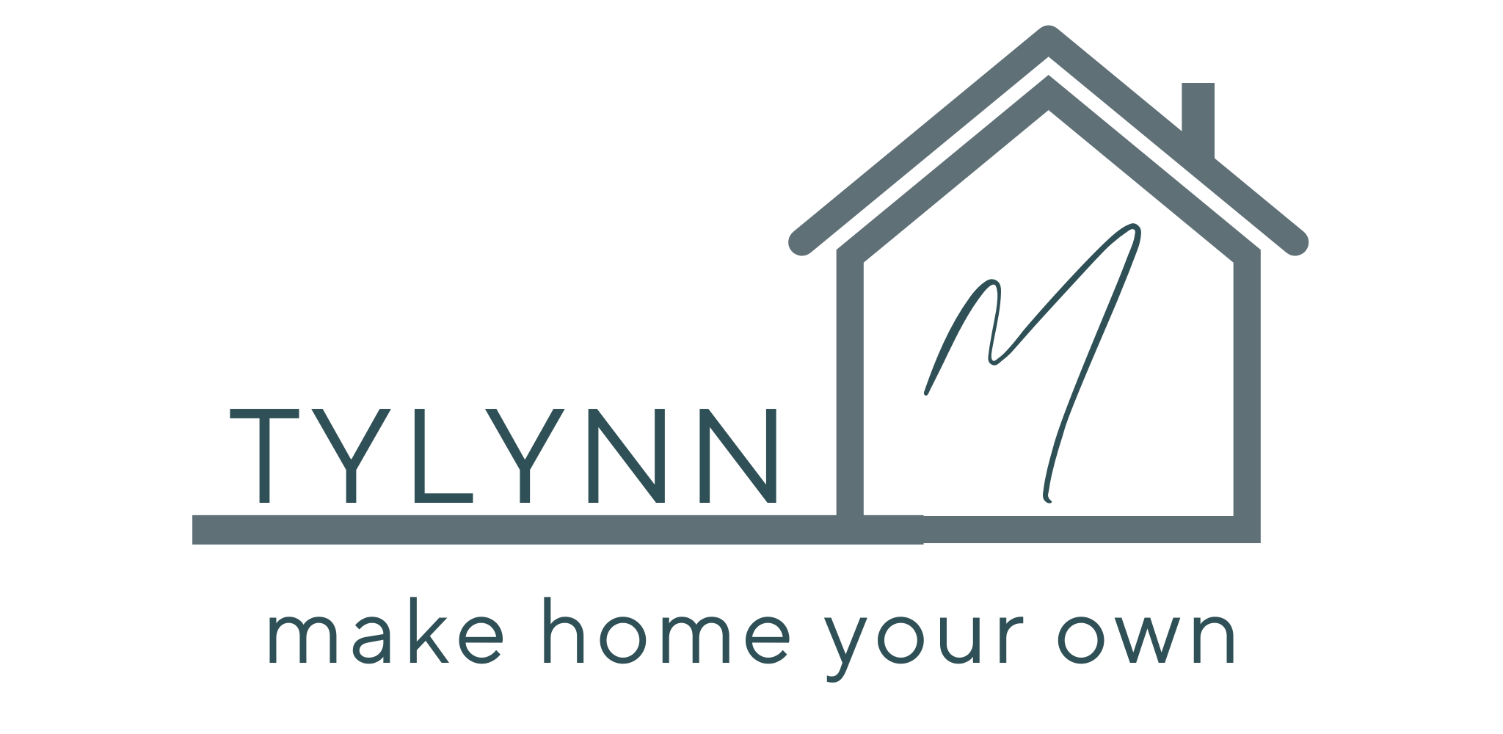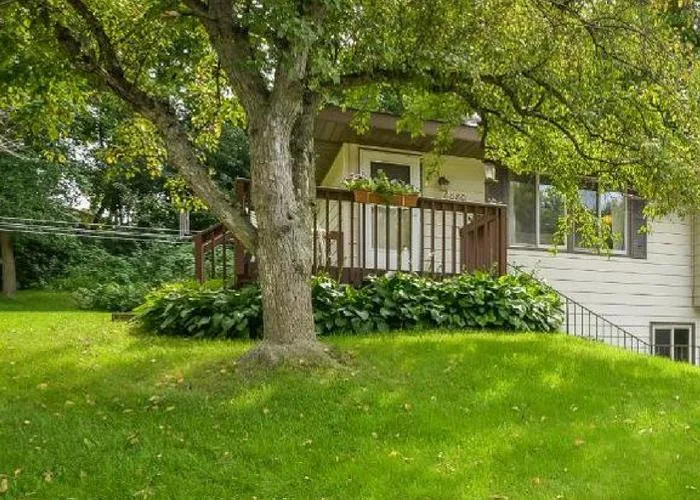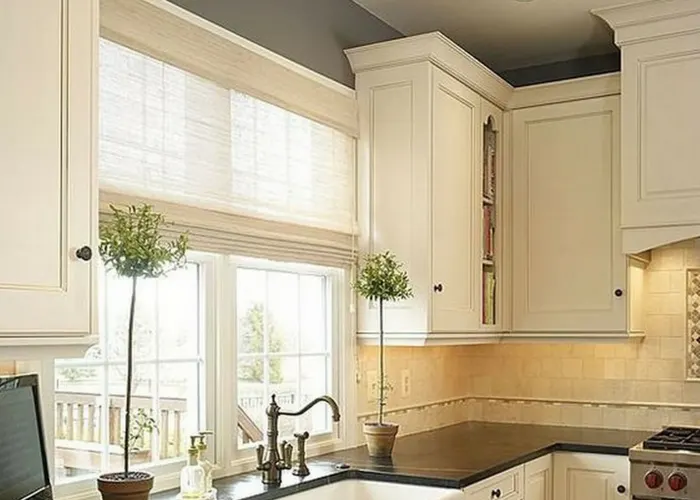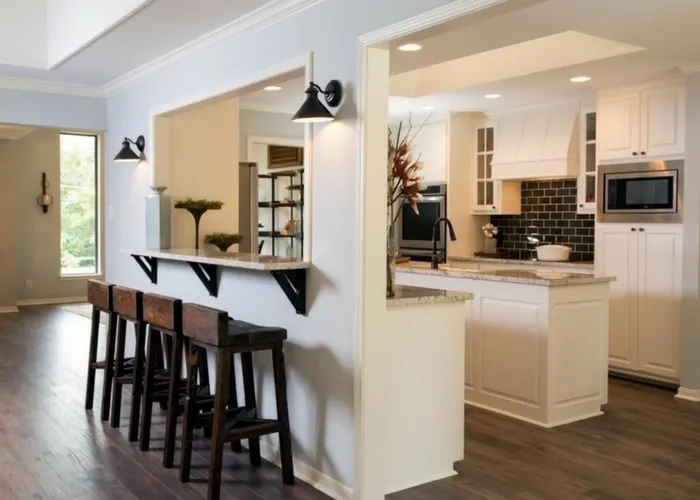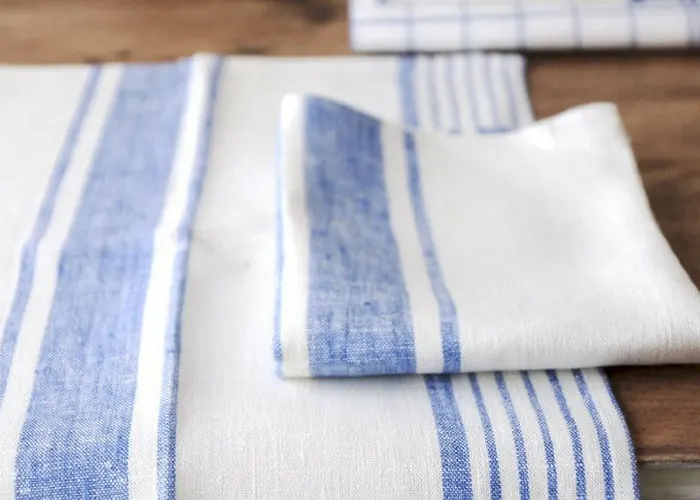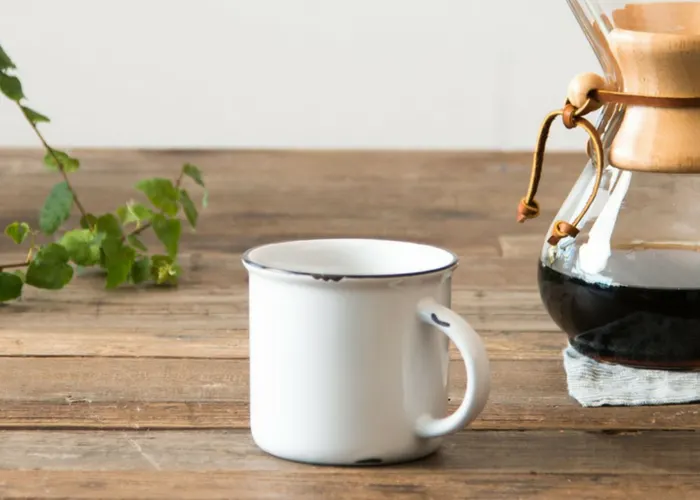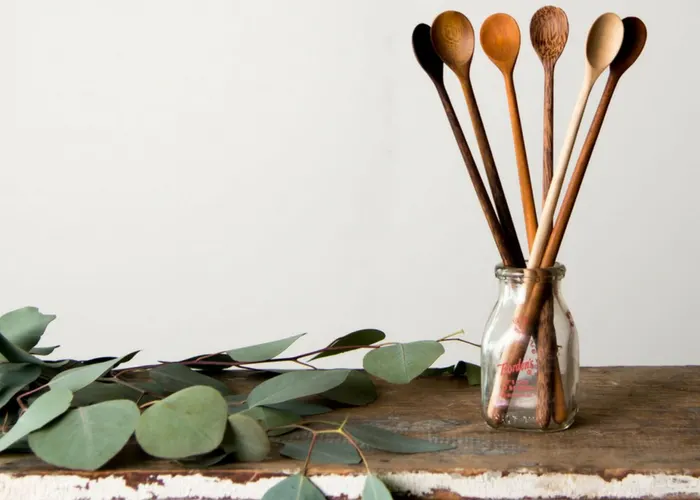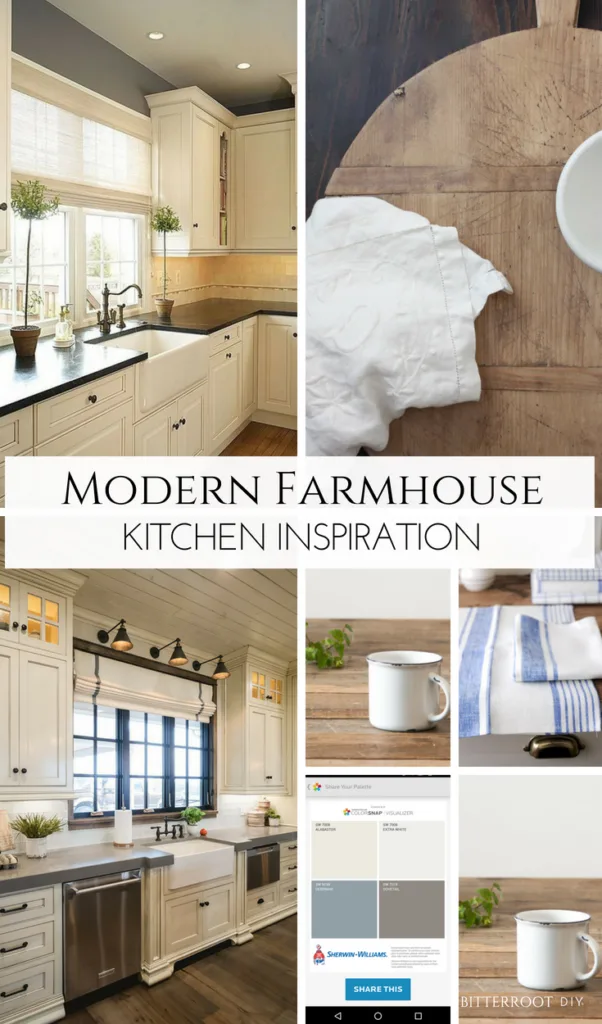If you follow along on Instagram, you know that we just bought our first house in April!
**happy dance**
It’s nothing crazy.
Very first time home owner – ish.
This post contains affiliate links. If you make a purchase from one of the links, I may make a small commission at NO EXTRA COST to you. This helps keep the tutorials and plans free here at Bitterroot DIY. Thank you for your support! See my full disclosure here.
We’re talking about 1300 sq. ft. and straight outta the 70s.
Lots of walls to separate rooms.
Wood cabinets.
Burbot carpet.
Thin dark trim.
The works.
When we first looked at it we knew that we’d start renovating, remodeling, and updating right away.
So here we are – about 8 weeks after moving – and we’re almost done with a full kitchen remodel.
Walls demo-ed.
Cabinets painted.
New trim.
Updated lighting.
It’s been a whirlwind!
I’ve been carefully documenting everything and will be sharing each step of the renovation for any of you who want to update your own kitchens.
But today I want to share my design inspiration … A little sneakity peakity into what I hope it turns out like 😉
Full disclosure: I don’t know how to do a “design board” for a space … But I found some cool pictures and colors and put them together and am calling it my kitchen design inspiration. I think it works 😉
Side note: I’ve found that it’s actually incredibly helpful to put some sort of related photos and a color palette together to help stay focused. No wonder all the pros do it haha! Just match each piece of the renovation to the color palette and inspiration photos and it all works once it goes together! Uhhhh-mazing 🙂
Alrighty … Now for my amateur design inspiration.
I love the blue and white from this kitchen.
Its classy and reserved, yet beautiful.
White kitchens are all the rage nowadays, but I think too much white can get a little cold. The pops of blue and neutral tones to really bring this space to life and compliment the white.
We removed the wall between the family room and kitchen, so we’re adding an island/breakfast bar to define the spaces.
This isn’t the exact style I’m planning, but it’s similar. And the neutral tones and dark wood accents go with the color palette.
More with the blue accents.
Nothing too insightful here, but I wanted to get a good idea of the blue and wood tones.
Every kitchen needs coffee.
But that’s not why I included this is my design inspiration.
I love the greenery – greenery with the neutrals and woods and blues.
It really brings a space to life!
Here’s the full pdf version of the design board. I’m going for a sophisticated-rustic-meets-modern-farmhouse sorta look.
Now, I’m definitely not a pro … but I’ve based each of my design decisions off of that collection of photos. If it doesn’t match the design board – doesn’t happen. So far so good, and everything is looking cohesive!
If you’re remodeling, I recommend collecting a few photos that inspire you for the space to keep your design cohesive. Works wonders 🙂
I also highly highly highly recommend The DIY Home Planner from Karianne at Thistlewood Farms. She explains design in such a logical way that so simple for beginners. I’ve used my planner to help lay out and keep track of both our kitchen and family room renovations.
There are lots of pieces and parts to remodeling and renovating, which means many home improvement tutorials coming soon.
The first one will be out Friday!
Ever wanted to paint your kitchen cabinets?
I’ve got all the insider info coming at ya.
Until then, stay up to date with the latest from the renovation over on Instagram and check out the transformation so far! I can’t believe how different it looks already … even half unfinished with mess everywhere haha 🙂
